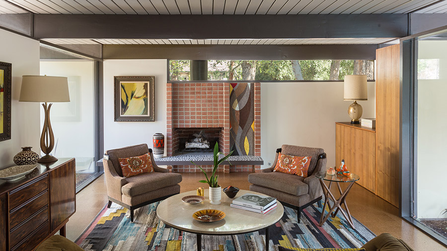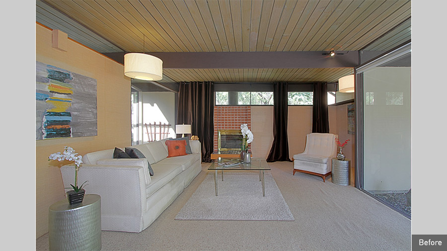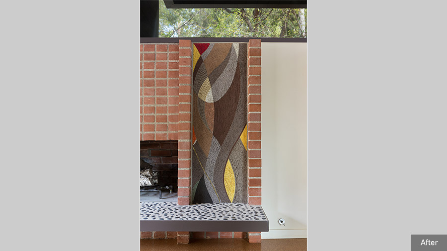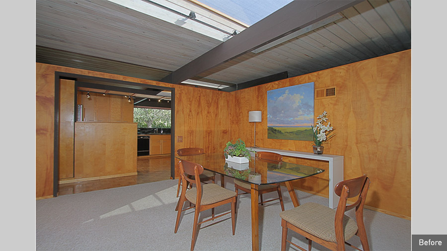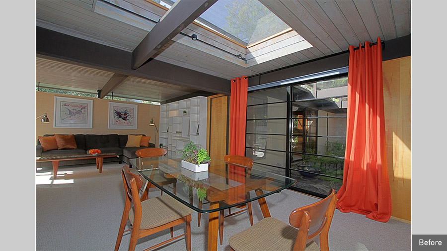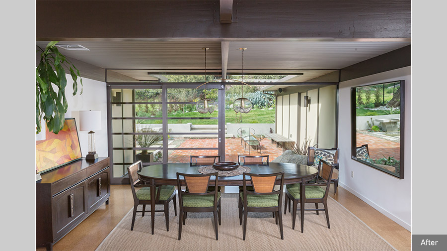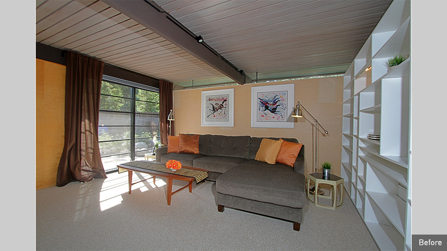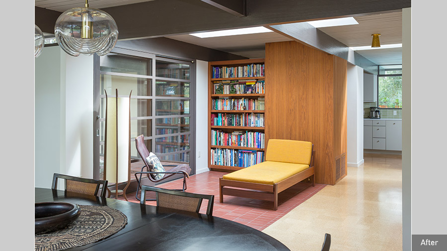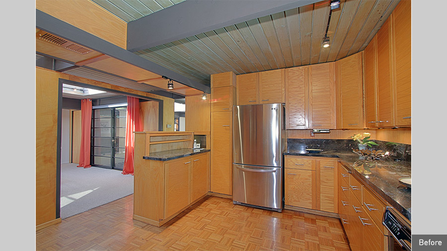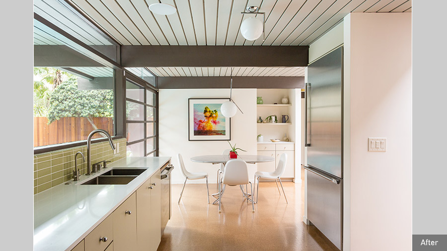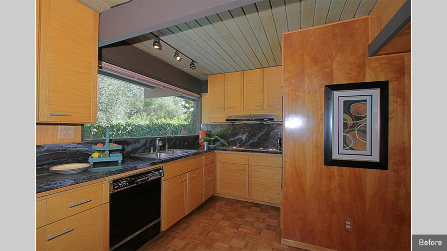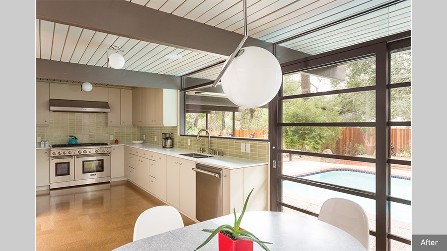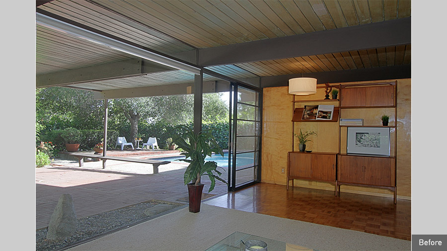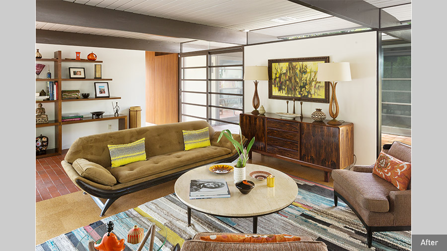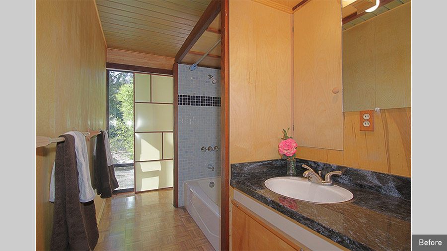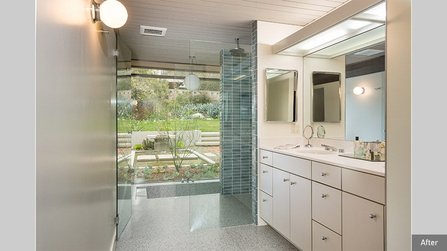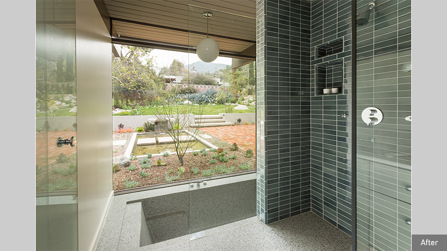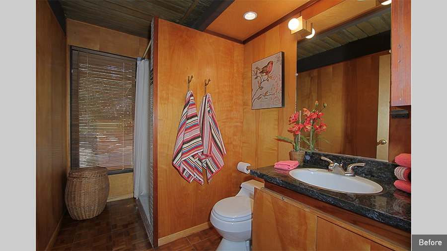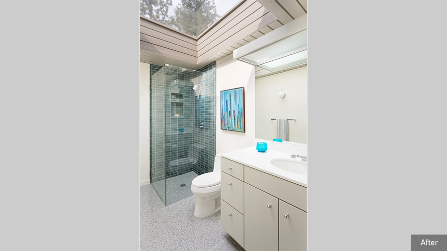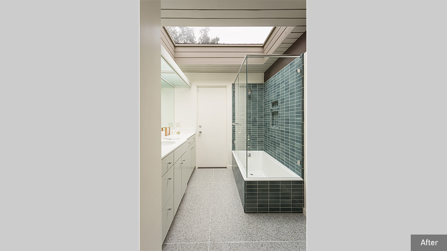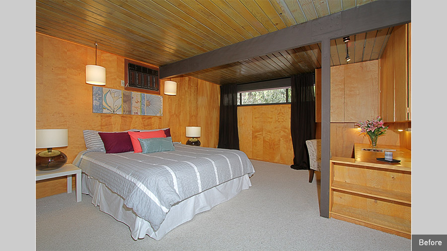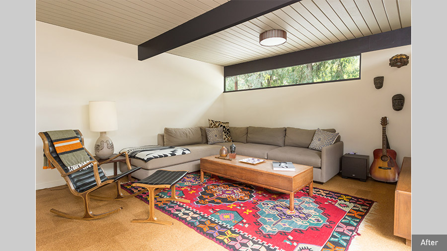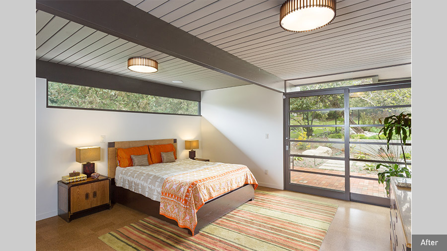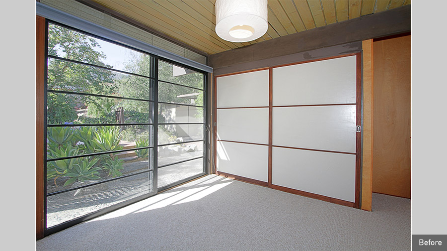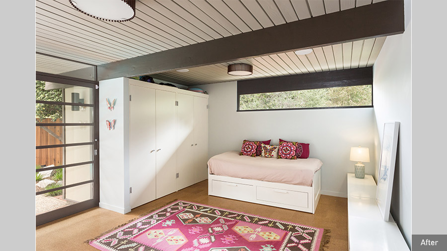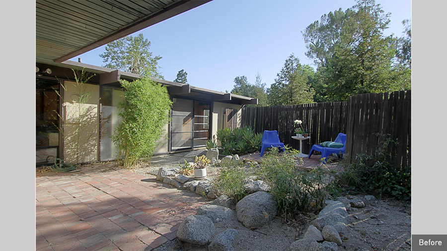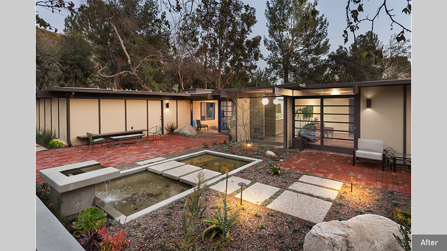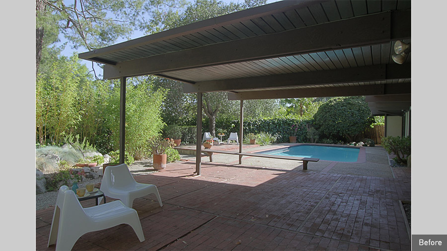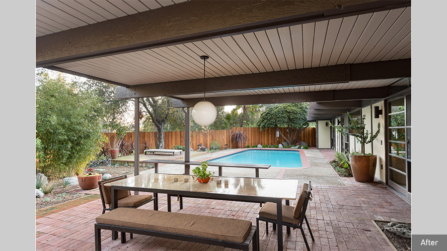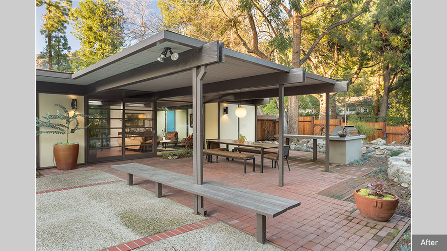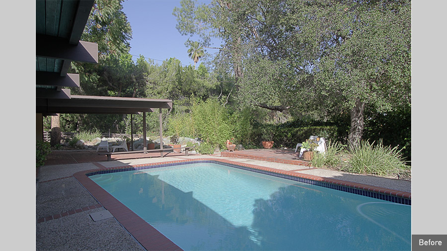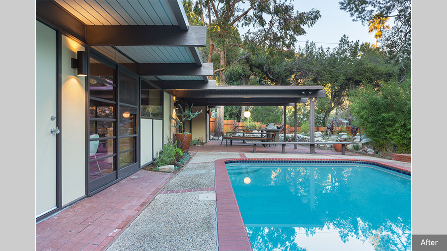Eugene Weston Residence, 1952
Eugene Weston, III, Architect
Eugene Weston, III, a renowned third-generation Los Angeles architect, personally designed and built this 1952 mid-century, contemporary gem which was featured prominently in Sunset Magazine and Arts and Architecture when built. It was also photographed by famed photographer Julius Schulman, and is in the book Modernism Rediscovered by Taschen.
As it happens with so many of these modest homes, it was remodeled and expanded upon over the years to accommodate a growing family and a more modern lifestyle until it barely resembled its original footprint.
The current owners hired me to add a new master suite as well as integrate the past additions so the flow of the house met their family’s needs.
To accomplish this, the entire floorplan was reconfigured. An oddly placed post was removed and the floors were leveled to correct the poor craftsmanship of a previous builder. My intention was to make it look like the entire house was built at the same time, instead of being the result of several shoddy additions.
I brought back the original cork flooring in the original pattern and added terrazzo to all the bathrooms, even creating a terrazzo sunken tub with views that capture the newly designed garden and fountain.
Walls of glass, like the original, were added to provide a view of the north lawn of the home and its 18,000 square foot lot in the hills of La Canada.
